
Hive Community Living
Más que solo un espacio es una forma de vivir
35 departamentos boutique con amenidades compartidas que amplifican tu estilo de vida. Invierte en un espacio que crece contigo, en la zona de mayor plusvalía de Tijuana.
Destacados del Proyecto
¿Por qué somos diferentes?
Inversión diseñada para generar ingresos desde el primer día.
- Amenidades de bajo costo de mantenimiento.
- Los mejores indicadores de Plusvalía a nivel nacional (Zona geográfica).
- Modelo financiero de inversión bajo esquema inmobiliario.

Configuración de Departamentos
De 1 a 2.5 recámaras, de 55 a 117 m².
Distribución inteligente, acabados contemporáneos y flexibilidad para adaptar el espacio a tu vida. Usa los filtros para encontrar tu match.
Filter Apartments

LUX Standard
Singles or young couples
Sold OutSurface
55–86 m²
Bedrooms
1 bedroom
Estimated Price
From $3.8M MXN
*Subject to availability

LUX+ Standard
Dynamic lifestyles
4 availableSurface
72–89 m²
Bedrooms
1 bedroom
Estimated Price
From $4.2M
*Subject to availability

LUX FLEX Standard
Young singles and couples
2 availableSurface
76–101 m²
Bedrooms
1 bedroom + Flex
Estimated Price
From $4.8M
*Subject to availability

QUEEN Standard
Couples or small families
7 availableSurface
86–106 m²
Bedrooms
2 bedrooms
Estimated Price
From $5.1M
*Subject to availability

QUEEN FLEX Standard
Families seeking flexibility
4 availableSurface
104–117 m²
Bedrooms
2 bedrooms + Flex
Estimated Price
From $6.3M
*Subject to availability
Amenidades Compartidas
6 amenidades que realmente usarás.
Gym, cava, coworking, terraza, sala de juntas y entretenimiento. Todo bajo el mismo techo, disponible cuando lo necesites.

Cava
Almacena tu colección, organiza degustaciones privadas o simplemente disfruta una copa. Un espacio que eleva cada momento.

Sala de Juntas
Reuniones ejecutivas con tecnología integrada. Presenta, colabora y cierra proyectos en un entorno profesional.

Terraza
Parrilladas, atardeceres y eventos al aire libre con vistas panorámicas. Tu extensión exterior con las mejores vistas de la ciudad.

Gimnasio
Equipo profesional disponible 24/7. Entrena cuando quieras, sin membresías ni traslados.

Sala de TV
Pantalla grande, audio envolvente, asientos cómodos. Organiza tus watch parties sin preocuparte por el espacio.

Cafetería
Café de especialidad, mesas amplias y WiFi rápido. Tu oficina alterna cuando necesitas un cambio de escenario.
Arquitectura e Interiores
Diseño que funciona en la vida real.

Fachada Principal
Diseño moderno con balcones amplios e iluminación arquitectónica nocturna.

Fachada Posterior
El jardín privado se integra con la arquitectura de la torre.

Vista Nocturna
La silueta nocturna resalta las franjas verticales y la iluminación perimetral.
Interiores
Acabados contemporáneos en cada espacio.




Recorridos Virtuales
Explora las amenidades en video 4K.
Recorridos virtuales de cada espacio para que conozcas el proyecto.

Recorrido 360° por la Cava
Sumérgete en la cava privada diseñada para colecciones monográficas.
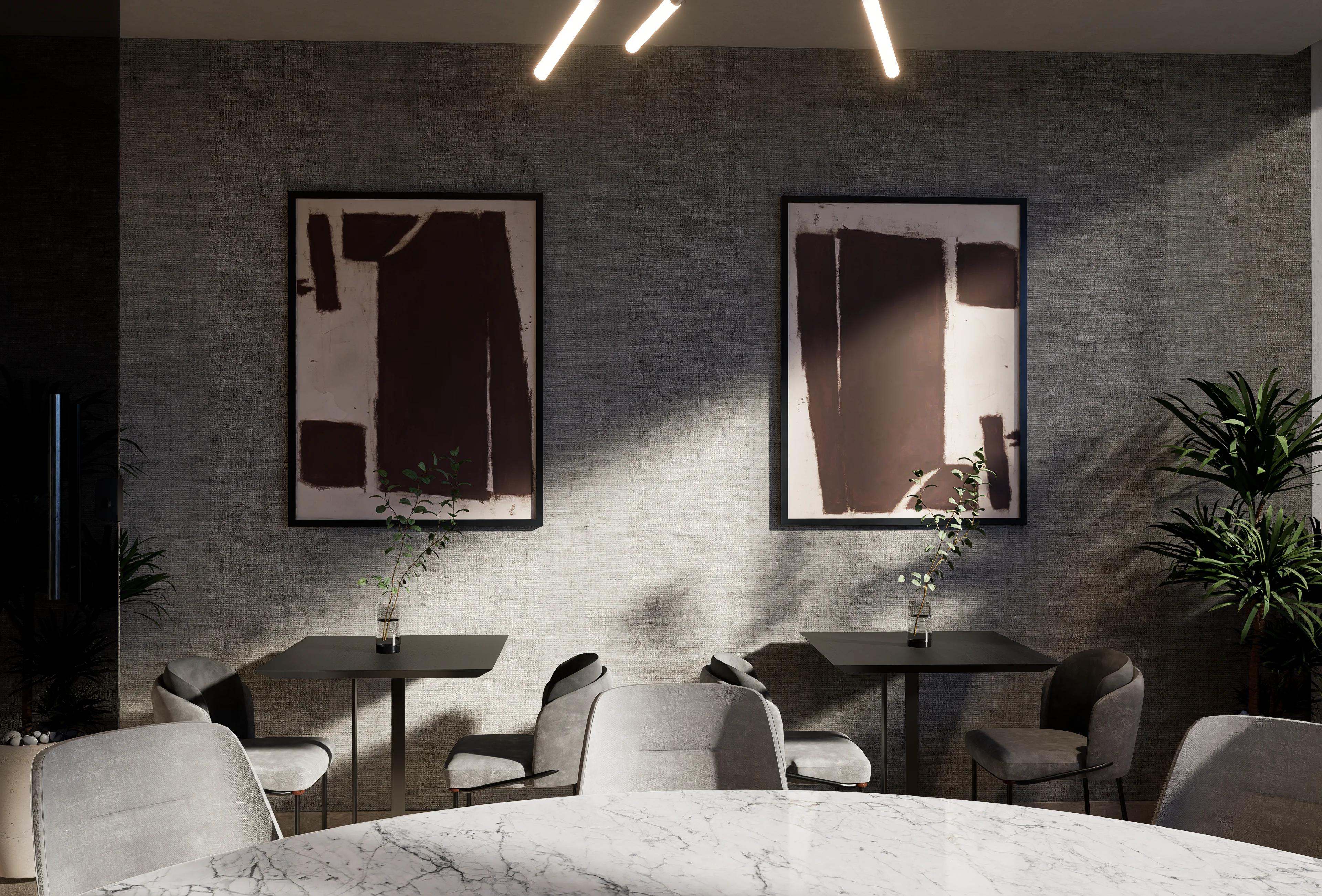
Sala de Juntas Ejecutiva
Espacio profesional equipado para tus reuniones de negocio.
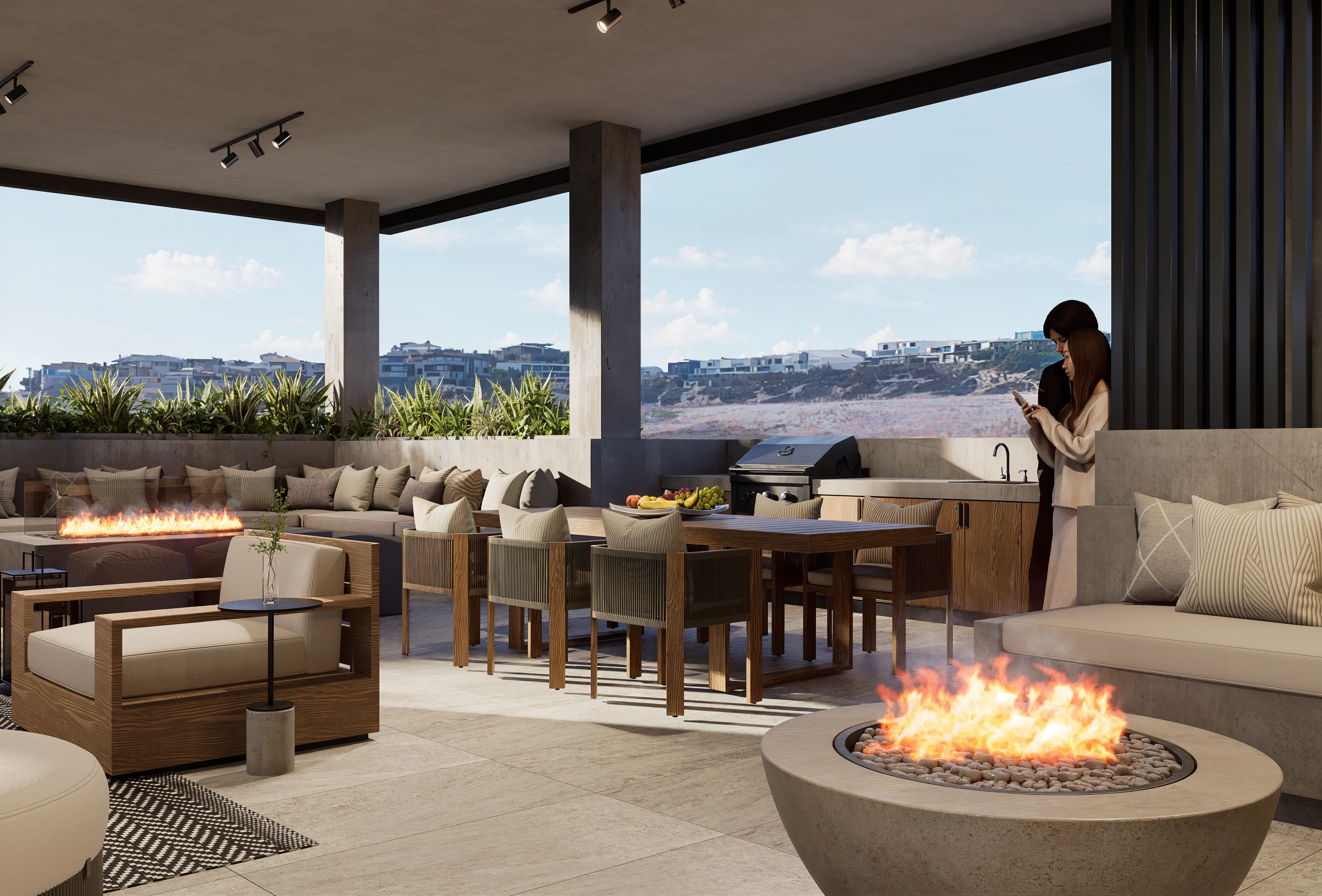
Terraza con Vista Panorámica
Disfruta de atardeceres espectaculares en un ambiente al aire libre.
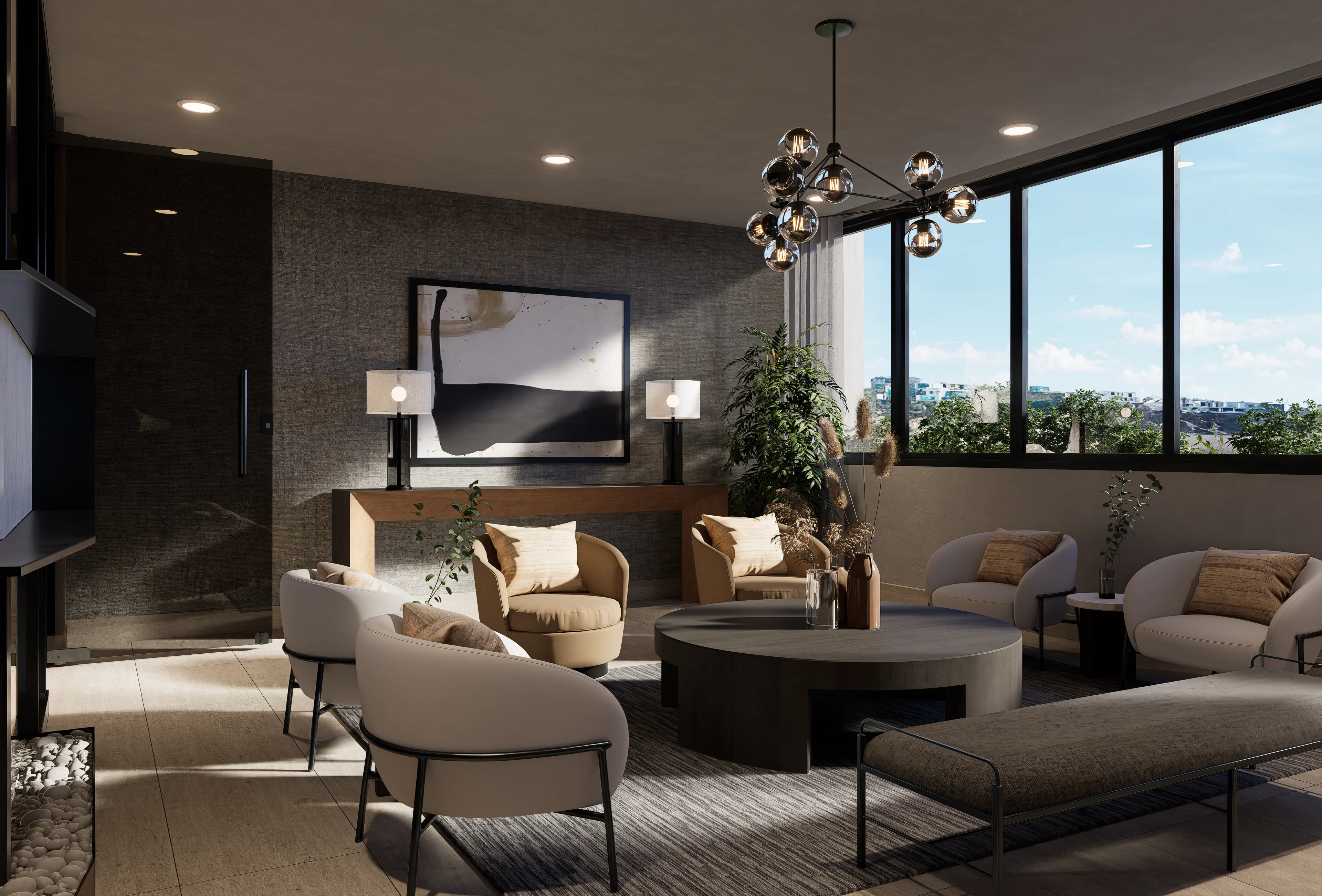
Sala de TV & Entretenimiento
Espacio de convivencia para películas, series y eventos deportivos.
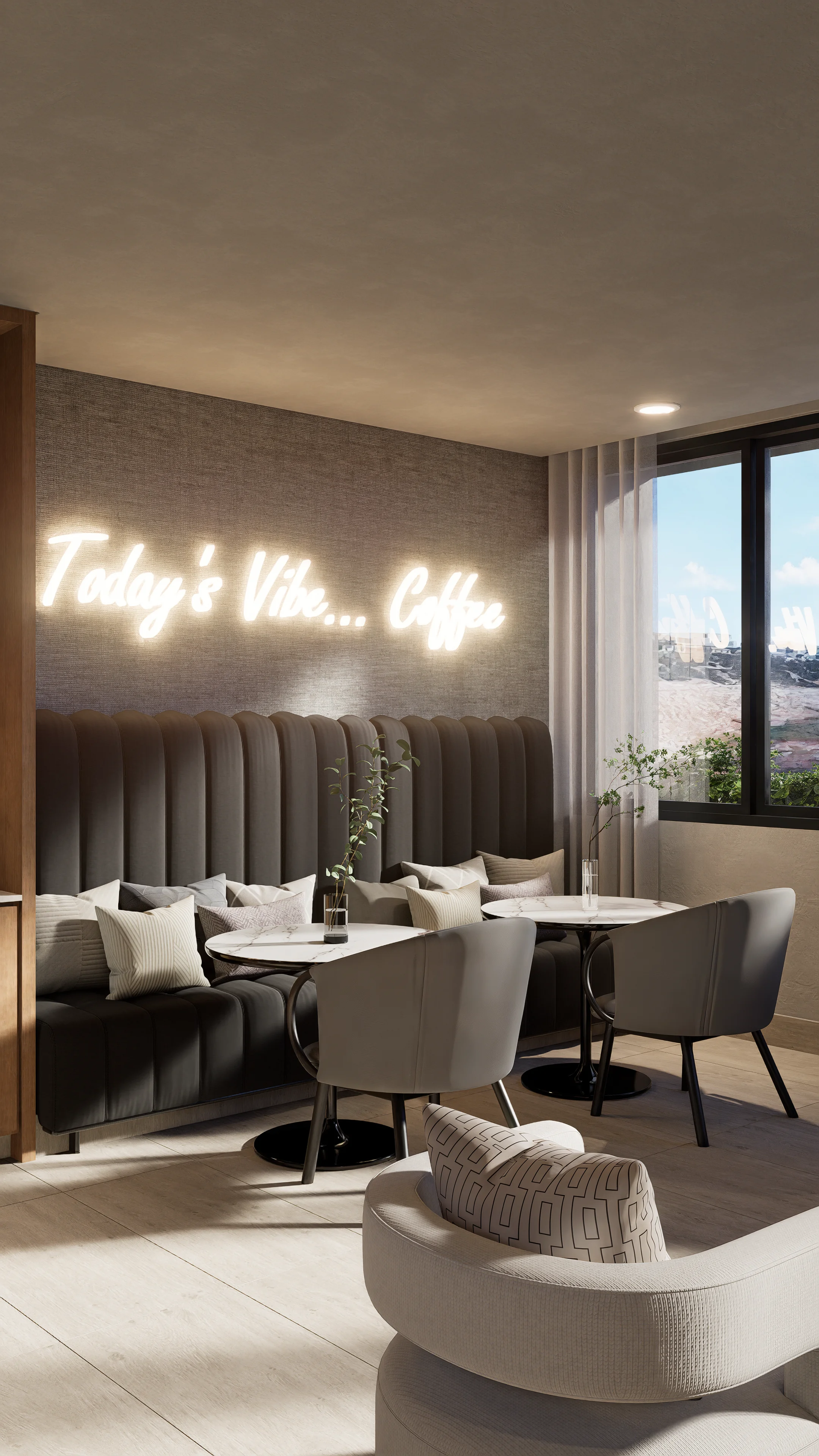
Cafetería & Coworking
Tu espacio para trabajar, socializar y disfrutar de un buen café.
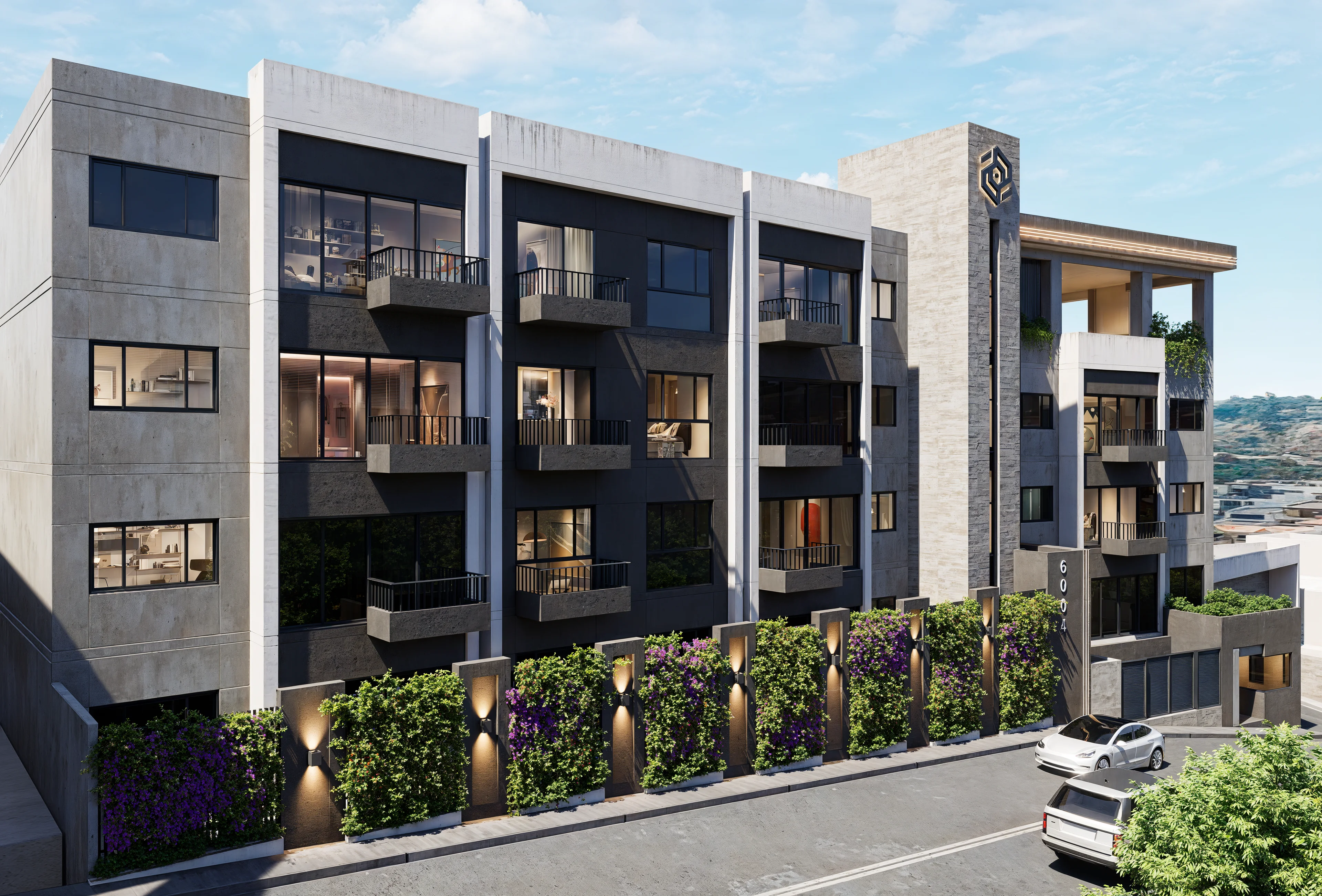
Vertical Living Experience
Una mirada al lenguaje arquitectónico y amenidades en sky lounge.
Ubicación Privilegiada
Zona Dorada, Residencial Agua Caliente
La zona con mayor plusvalía de Tijuana. Acceso rápido a plazas comerciales, escuelas privadas, hospitales y la frontera.
Todo lo que necesitas a menos de 15 minutos.
Compras y Entretenimiento
Plaza Galerías Hipódromo (5 min), Plaza Península (10 min), Estadio Caliente (8 min). Shopping, restaurantes y eventos a minutos.
Educación y Salud
Instituto México, UABC, Instituto Cumbres. Hospital del Prado a 10 minutos. Las mejores opciones de educación y salud cerca de casa.
Conectividad
Acceso rápido a la frontera, centros de negocios y principales vialidades. La ubicación que facilita tu vida diaria.
Zona Dorada · Residencial Agua Caliente
Av. Ramon Lopez Velarde 6400, Residencial Agua Caliente, 22194 Tijuana, B.C.
Frequently Asked Questions
Everything you need to know.
We resolve the most common doubts. If you don't find your answer, contact us directly.
Can't find what you're looking for?
Contact Us¿Interesado en HIVE?
¿Interesado en HIVE?
Déjanos tus datos y te enviaremos información detallada sobre acabados, planos y disponibilidad.

